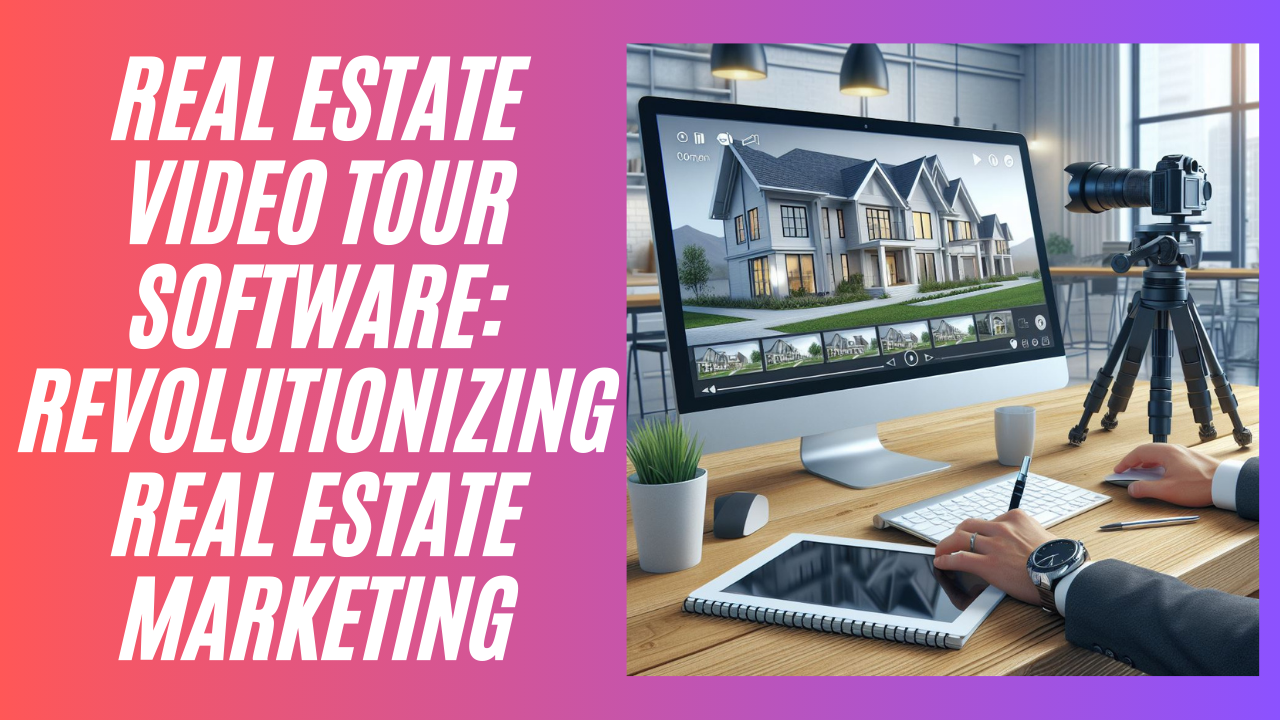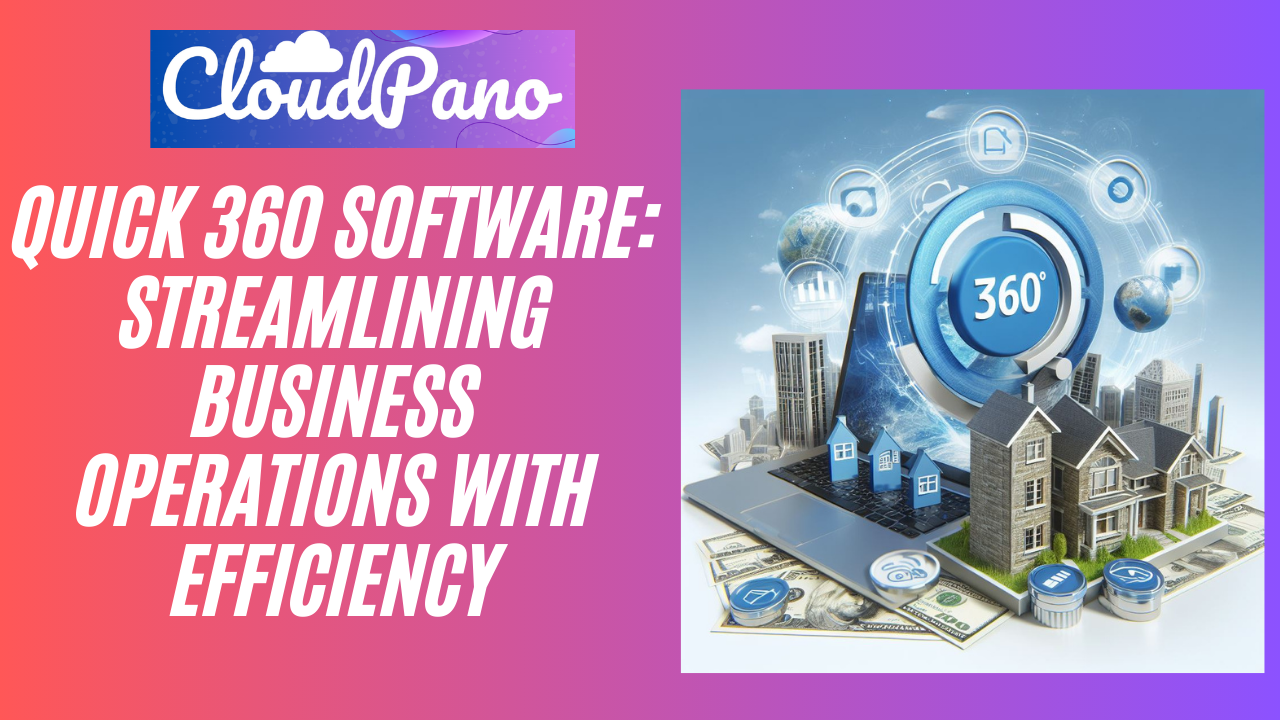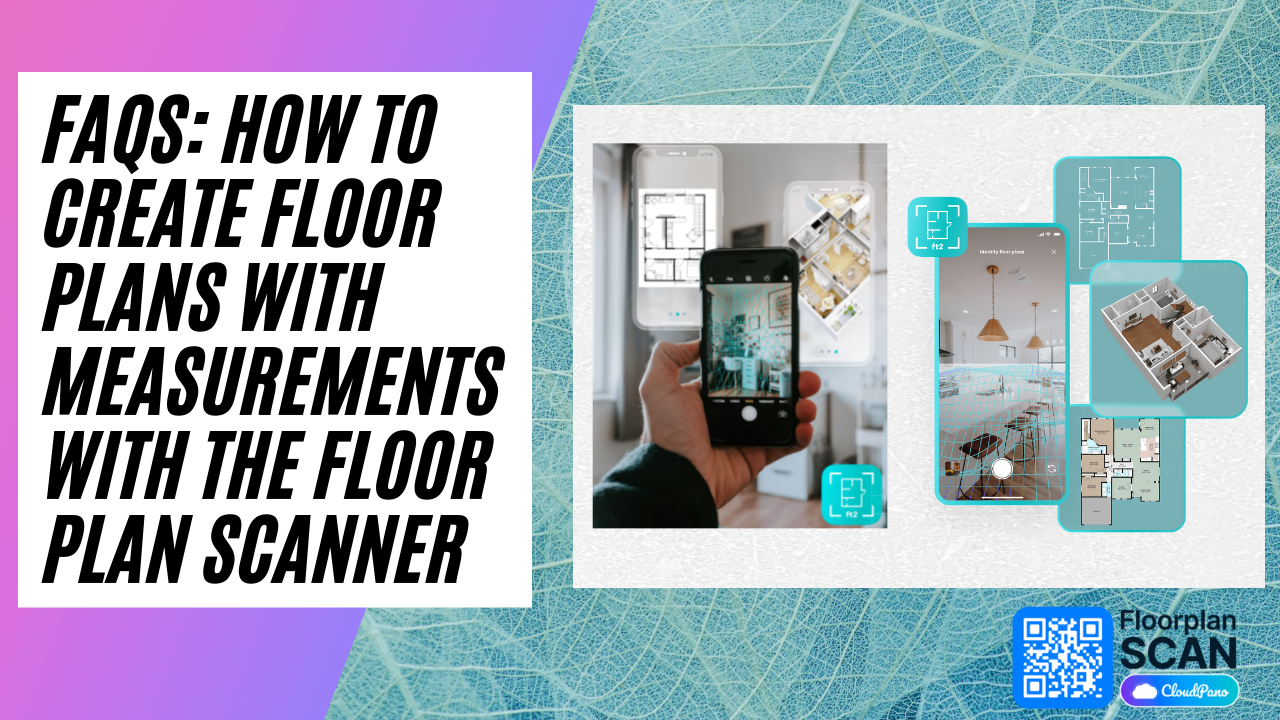FAQs: How To Create Floor Plans With Measurements With The Floor Plan Scanner

FAQs: How To Create Floor Plans With Measurements With The Floor Plan Scanner
Our new floor plan scanner has recently been launched and we’ve been getting a lot of questions about it. One of the most common questions is about pricing.
First, it’s important to note that our pricing is simple. We charge $19.99 per property for a 2D black and white floor plan. This includes all levels of the property and fixed furniture. The square footage and the number of rooms are calculated and included in the price, as well as the gross living area or gross internal area.
Additionally, you have the option to upgrade to a color floor plan for a small fee, or you can add on a site plan or convert the scan into a 3D model. The 3D floor plans are priced per level at $40 per level. These are often used in the multi-family and apartment complex world.
It’s also important to note that you can white-label the floor plan and remove the CloudPano logo for an additional $6. This allows you to deliver the floor plan to your client with your own logo, rather than having to worry about the CloudPano logo being present.
You don’t need to be a CloudPano member or subscriber to use our app. We want you and your team to be able to share the same account and create a bunch of floor plans with success.
To get started today, visit floorplanscanner.com and grab a free coupon for your first-floor plan. Test it out and then start creating scans over and over again with ease.










